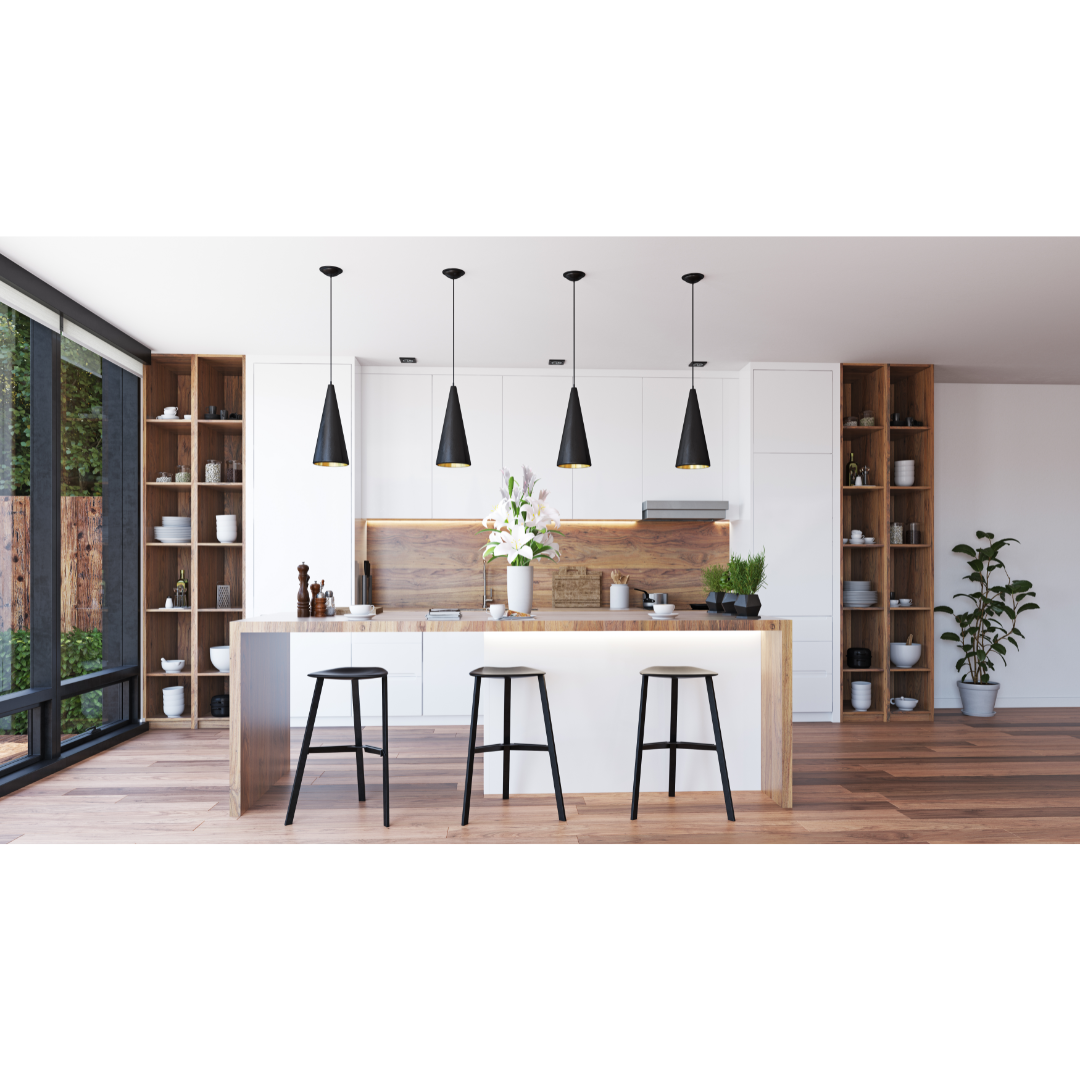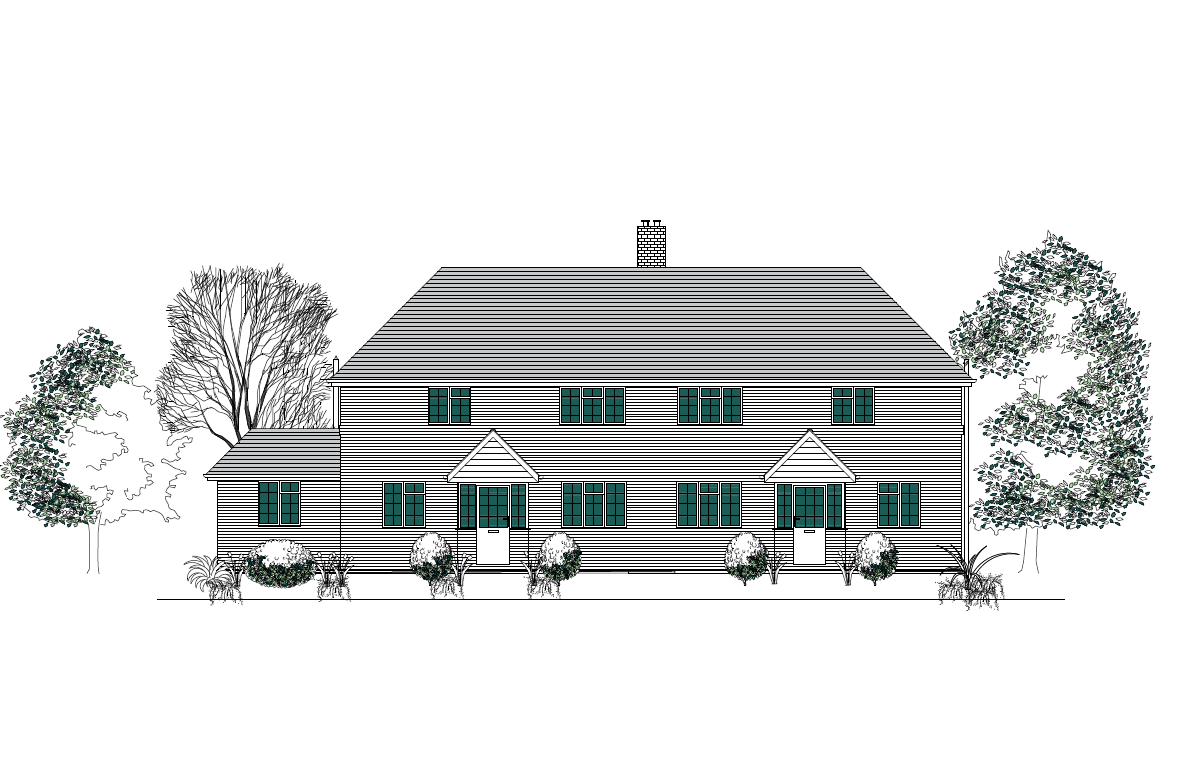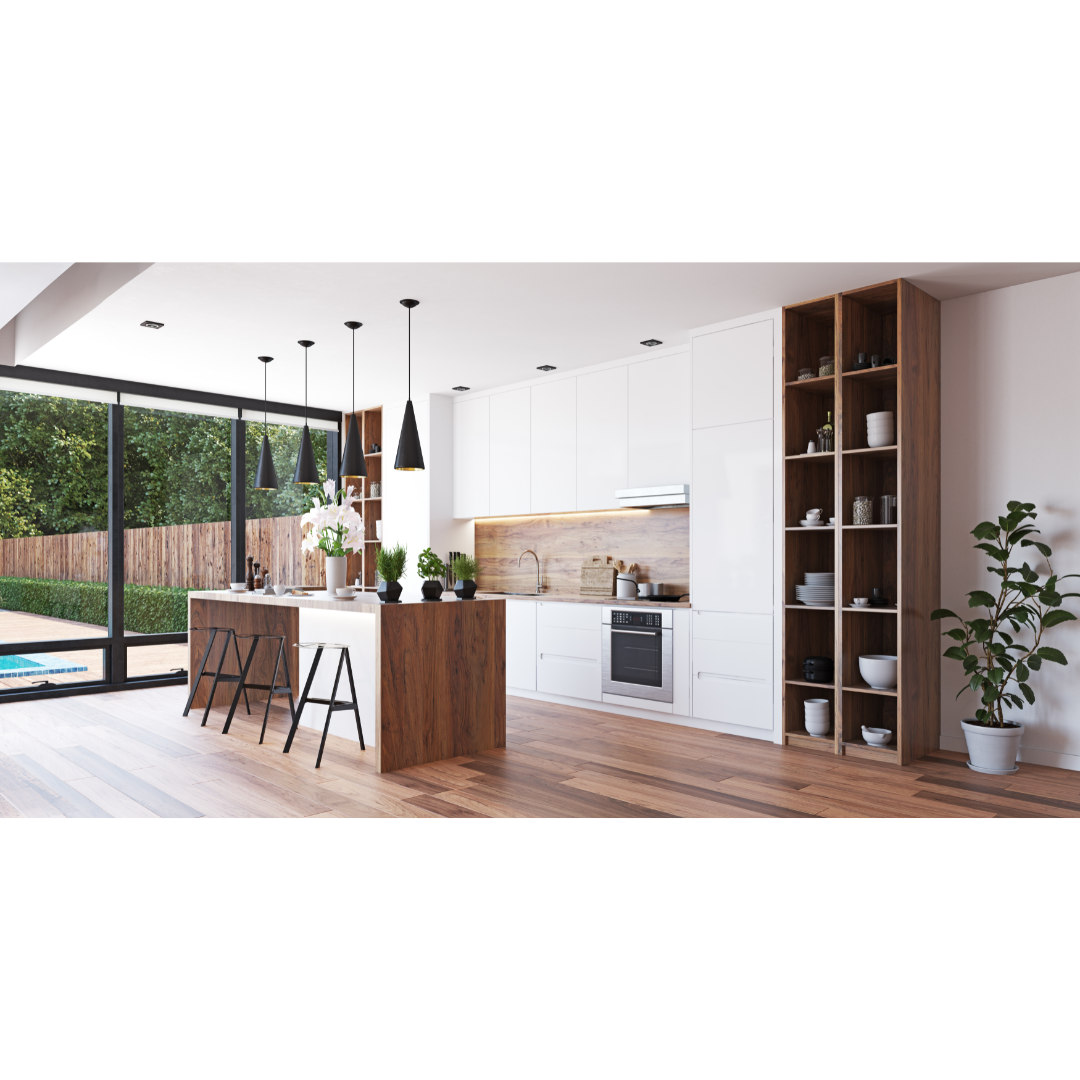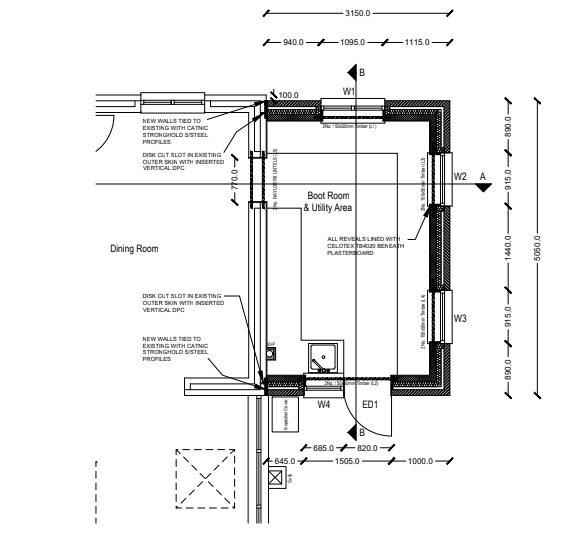Our Strategy
We want to fully understand your ideas so that we can translate these into the ideal space that works perfectly for you. In order to do this effectively, we guide you through each step of the project. The stratergy seemlessly walks you through the inital phases of design and planning through to project completeion. We listen carefully to your requirements and ideas to ensure you are fully involved throughout each stage of the process.


1. Conceptual Design
The first stage involves meeting with you face-to-face to discuss your project and ideas. Once we have a clear understaing of your objectives and requirements, we will conduct a full measured survey. We will then provide you with a selection of conceptual designs, each talior-made to suit your specifications.
2. Development and Planning
Once a final design has been selected we will produce a high quality, detailed planning application. We will include as much information as possible in the application to ensure that the submission is fully comprehensive. This will maximise the chance of application success. We will work closely with you during this stage so that your selected ideas are refelected accurately in the planning submission.


3. Technical Design and Detailing
Once the planning application has been approved, a set of comprehensive Building Regulation Drawings will be produced as well as any site-specific technical details. This includes detailed notes that demonstrate your project's compliance with all relevant Building Regulations as well as any site-specific conditions highlighted by building control. Upon approval, an information pack will be transferred directly to your selected contractor or builder.